The city of Pune is widely known for its cultural and institutional diversity. It is the second-largest city in Maharashtra state, after Mumbai, and eighth-most populous city of the country. The city offers variants of architecture styles co-existing efficiently and one of these is Wada architecture. This article highlights the importance of traditional Wada culture and its adaptation to the new trends of Pune.
Poona settlement originated in 937 BCE, as a part of Rashtrakuta dynasty. It has been under the rule of several emperors. The most impactful and transformative period for this settlement was sixteenth century onwards, during the rule of Maratha dynasty. That’s when Wada culture was introduced to the region. A Wada can be described as the smallest unit of a neighbourhood planning system. It demarcates the residential structures. This building concept originated in parts of Gujarat and Maharashtra to combat with harsh climatic conditions that prevail in the region. A typical Wada is designed to accommodate three zones which are public, semi-public and private. These zones are bound together with provision of a courtyard which serves two purposes – buffer and passive cooling promotion. Usually, a Wada comprises of two courtyards providing ample space for cross-ventilation and natural light to all the rooms.
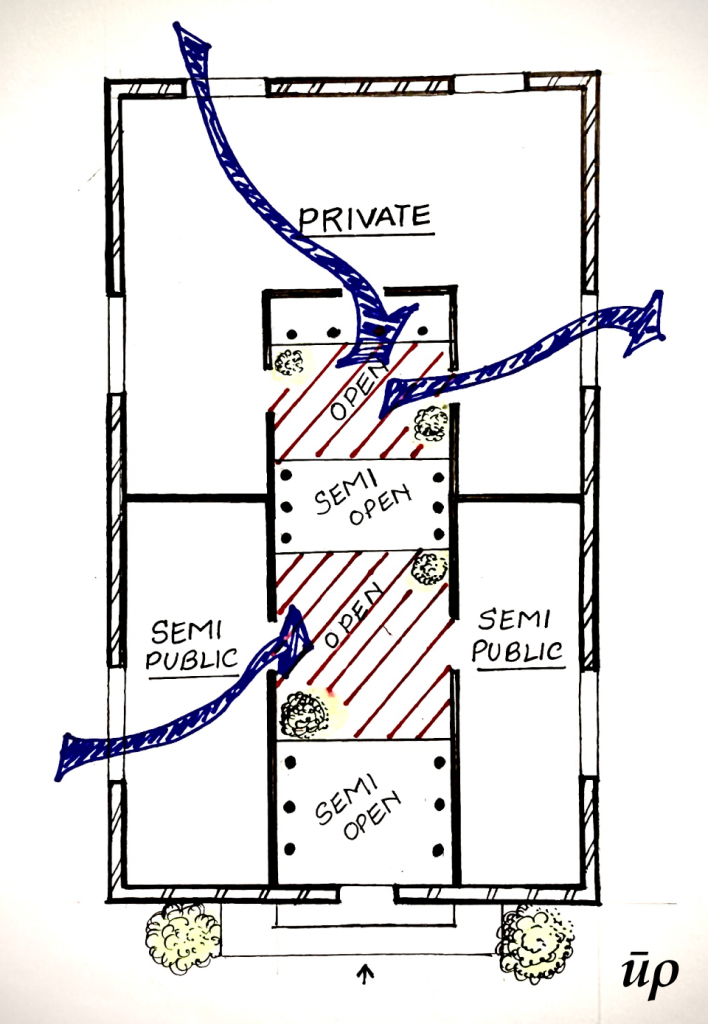
Source: Created by Author With Understanding From Visits and Literature Study
Over the period, this plan evolved and took form of different modules accommodating the needs of the occupants and space availability. Now, the Wadas are found with all kinds of alterations like with one or no courtyard and stacked spaces. The only zone which has remained constant is the open area be in the form of terraces, front/back yards or courtyards. Open spaces are the identity of a Wada. It is said that the evolution of Wadas was the real base of formation of Chawls in Maharashtra state. Stacking of spaces led to compact community structures which nudged the formation of packed units linked with a series of amenities and courtyards.
The concept of courtyards can be, further, understood by studying the existing conditions and usage of ancient Wadas and inculcation of these techniques in the construction of new residential units.
Adaptive Utilization of Existing Ancient Wadas
There are three categories of ancient Wadas found in the city of Pune. These are common mans’ premises, royal families’ homes and the ruler’s abode. Shaniwar Wada is the one where Peshwa and his family lived and is now under conservation program of Archaeological Survey of India (ASI). Apart from it, there are other evident pieces of this culture too. Several under-recognized structures which are a part of early settlements of Peshwa dynasty are now being used as residential and commercial properties. More often it is observed that the core city in any urban area is the most populous and dilapidated part, facing issues of congestion and high density. The strategic usage of Wadas in core city of Pune has provided the buffers which prevented this area from being overcrowded. Kasba Peth (core city) of Pune comprises of many old Wadas adapted to the surroundings and new constructions. Sardar Shitole Wada is one of such examples.
Shitoles co-existed with Peshwas in Pune during the fifteenth century. These were one of the richest families in the dynasty. After Shaniwar Wada, Shitole Wada is one of the most significant residential properties of that era. Shitole clan was known for their close ties with Peshwa and they served as consultants to the Maratha generations. Presently, the premises of Shitole Wada is split up within families and the original property is serving as a foundation to smaller residential units.
The entrance of this Wada (Figure 2) comprises of typical elements of Marathi architecture. The elements are inspired from different regions. The Jharokhas share their resemblance with Rajwada style from Rajasthan. The placement of buttresses and their material selection is inspired by the architecture of Gujarat. Generally, in northern regions of the country, these elements are found to be constructed in stone but here the choice of material is wood (mostly teak).
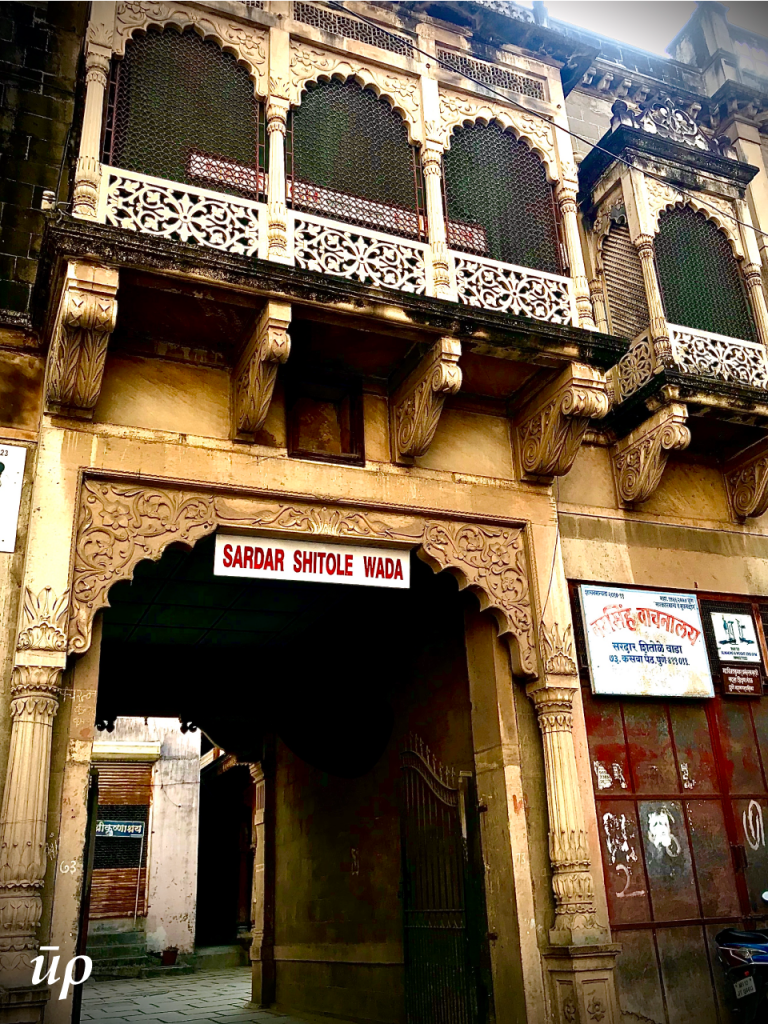
Source: Clicked by Author
When the premises is entered there is a temple (Figure 3) in the middle of the courtyard. It is said that the present-day main gate of this Wada was not the main entrance to this premises back in time. This area was the private section of the Wada which is now being used as a separate unit. Intriguingly, the scale of this section of the house is such that it is further split into four residential units and this very courtyard is the access to those units.
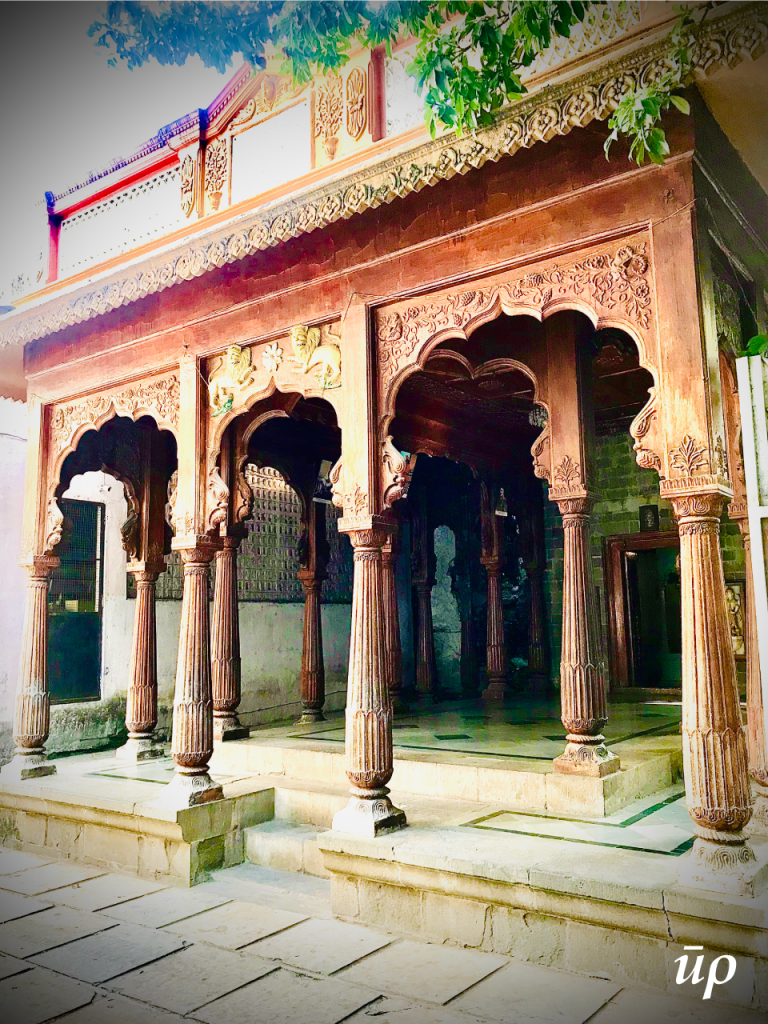
Source: Clicked by Author
Wada is known to be designated as a residential unit but it is observed that units of royal and influential families are designed with keen deliberation that if need be it can act as an interim fort. Semi-open spaces connecting the entrance and courtyards act as buffer (Figure 4). The Jharokhas above these spaces specifically face the exterior of the building to serve as barbican. These security provisions are very evidently visible in Shaniwar Wada. The spaces in Shitole Wada are not constructed on the same scale as former but security elements are well-considered and inculcated.
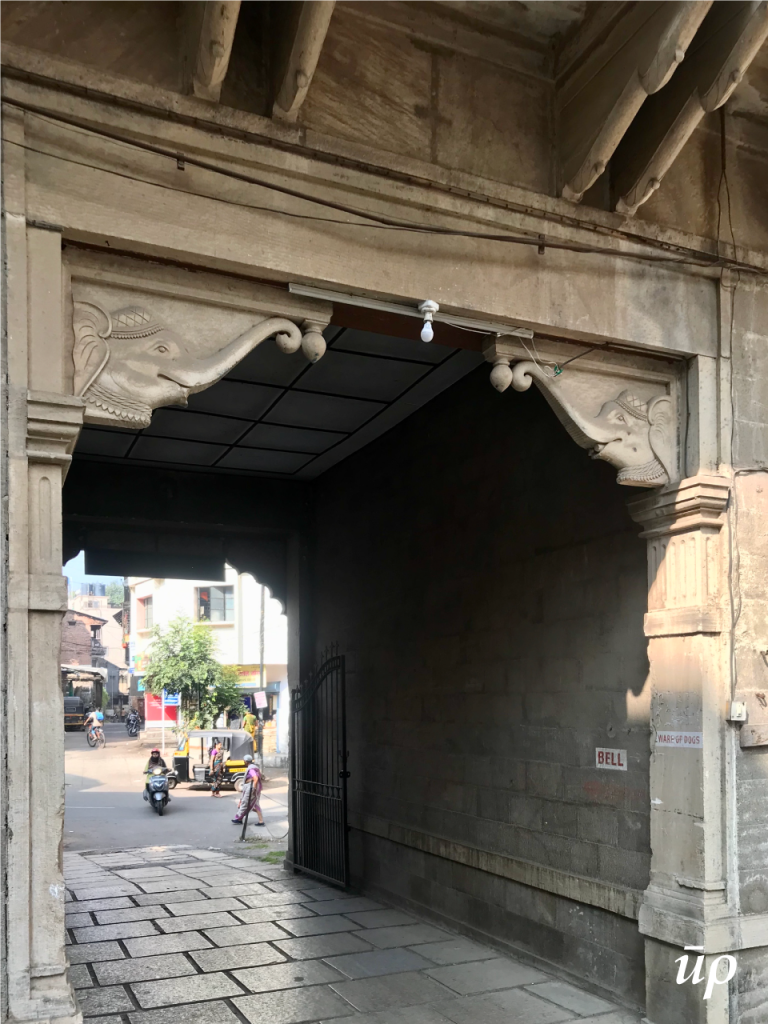
Source: Clicked by Author
The attributes shown in Figure 5, are a result of manoeuvred adjacent constructions. The materials used in the newly constructed buildings do not match the stone masonry from the pre-existing structure and a staircase appears to be seaming three buildings connected. This fusion can also be perceived as a catastrophic outcome but it is one of the conspicuous examples of modern-vernacular amalgamation.
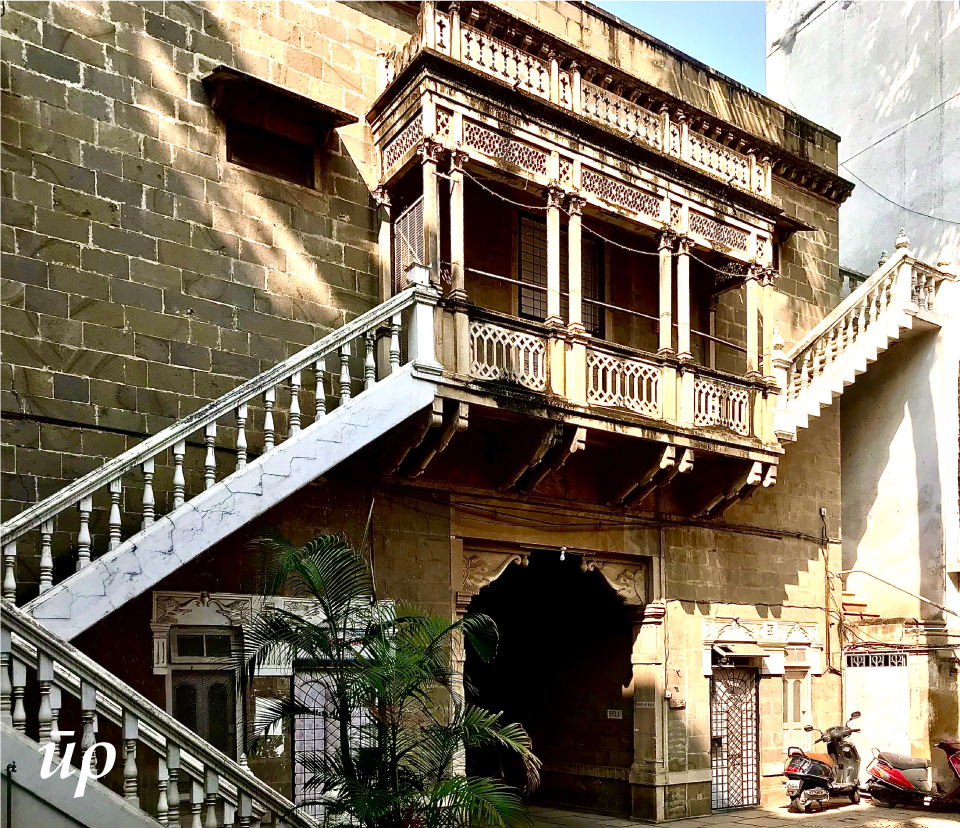
Source: Clicked by Author
Whenever fusion of two architectural styles from different eras is observed, it raises questions. The first and major concern is conservation of the heritage. In case of Shitole Wada, even though the property is in use but somehow the significance is lost.
Modern vernacular fusion is principally utilization of ancient techniques and elements. In case of Maratha architecture, this fusion can be achieved by emulating a central courtyard and maintaining passive climatic controls. While designing a modern Wada unit, it is important to understand the significance of the stack effect and its impact on the spaces.
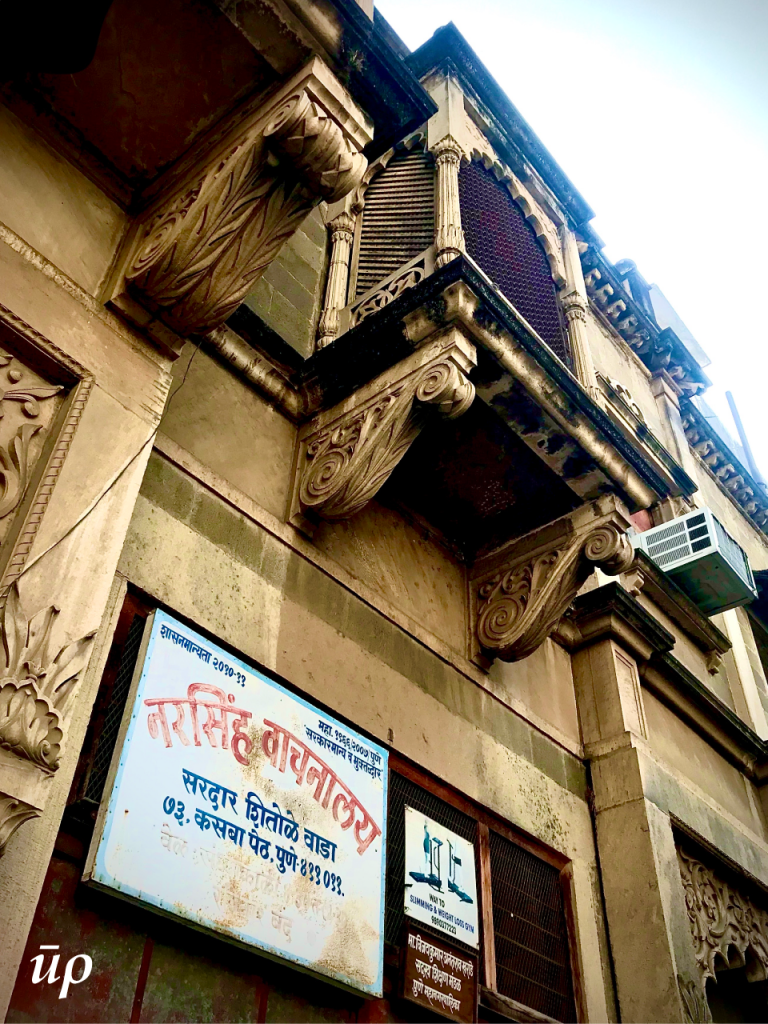
Source: Clicked by Author
Not only courtyard-centric units are effective from sustainability point-of-view, but they also have a huge impact on the urban scale as well. Planning in Marathi settlements is observed to be compact and mostly around the house of Peshwa to maintain a sense of closed community between the royals and locals. The main observation here is that there is no obvious social hierarchy in Marathi reigns. The urban form of these settlements appeared like a maze of single or two-storey buildings placed along a road. The small openings, such as courtyards, in the houses provided the optimum urban space ratio to maintain healthy micro-climatic conditions for the residents.
Wadas have evolved tremendously a long way since the beginning of settlements. Even though not all significant units have survived changing eras but the remains portray the vision of Maratha architecture beautifully. The planning approaches based on social characteristics of the residing population make this settlement pattern unique. Present scenario comprises a set of dilapidated and deteriorated structures which seem to have lost their integrity and are often found ending up with abrupt utilization of spaces. Many of the preserved Wadas are being used as museums to introduce this concept to the later generations but the true essence of any culture is recognized when the observer sees the occupants flow in a constructed space. This concept certainly has its merits and can be used in conjugation with many modern techniques.

Leave a Reply
You must be logged in to post a comment.